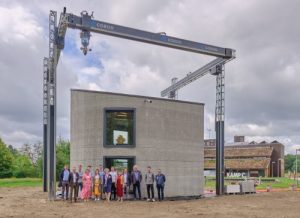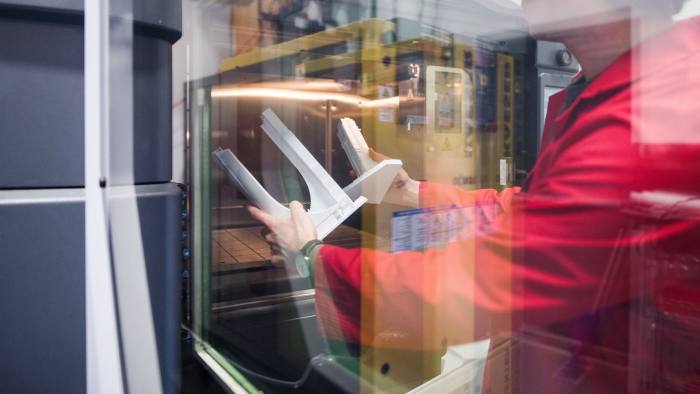‘One-piece’ 3D concrete home printed in Belgium
Written by: The Construction Specifier
Publish Date: July 13, 2020


Kamp C, a Belgium-based provincial center for sustainability and innovation in construction, has printed a house using the largest 3D concrete printer in Europe. The 90-m2 (969-sf) dwelling was printed in one piece with a fixed printer. This is a world first, according to Kamp C.
The 3D-printed model home is located on the premises of Kamp C in Westerlo. The two-story house is 8-m (26-ft) tall and is the average size of a terraced house in the region.
“What makes this house so unique is we printed it with a fixed 3D concrete printer,” said Emiel Ascione, project manager at Kamp C. “Other houses that were printed around the world only have one floor. In many cases, the components were printed in a factory and were assembled onsite. We, however, printed the entire building envelope in one piece onsite.”
The house was printed as part of the European C3PO with financing from the European Regional Development Fund (ERDF). With this feat, the project partners hope to raise interest in the building industry about the use of 3D concrete printing as a building technique.
The printed house is three times sturdier than a house built with quick build bricks. This first house is a test. The researchers will now check whether solidity is retained over time.
Besides the fibers in the concrete, the amount of wire-mesh reinforcement used is limited. As a result of the printing technology used, formwork was redundant, saving an estimated 60 percent on material, time, and budget. In the future, an entire house could be printed in just under two days, Kamp C said.
“We printed an overhang, it has heavily curved walls, different types of walls…we also incorporated solutions to the traditional thermal bridge, eliminating cold bridges altogether,” said Ascione. “We developed a low-energy house, with all the mod cons, including floor and ceiling heating, special façade solar panels, and a heat pump, and we will also be adding a green roof.”
The model home was designed to showcase the technology and the potential of 3D printing.
“When we started to build it, we had no idea which use the building would have. Our aim was to print the floor area, height, and shape of an average contemporary home, in the form of a model home with multi-purpose options. This is a principle of circular building. The building can be used as a house, a meeting space, an office, or an exhibition space,” said Piet Wielemans, an architect at Kamp C.
About the Author
This article is written by The Construction Specifier
Read the original post here.


